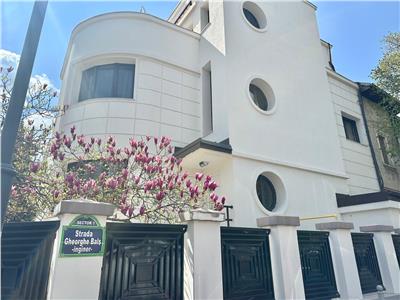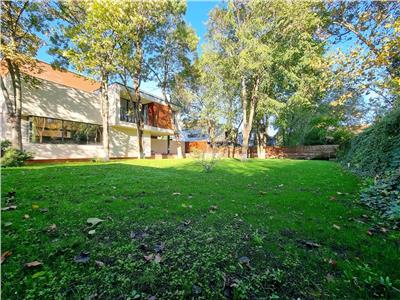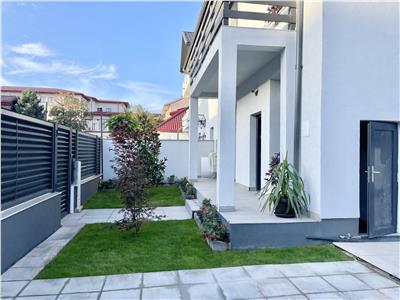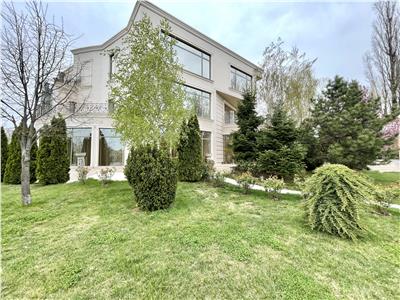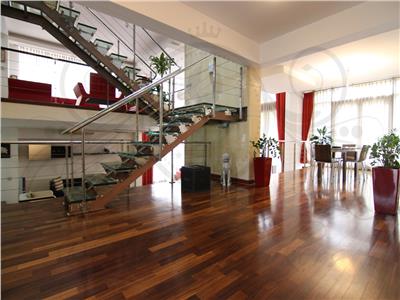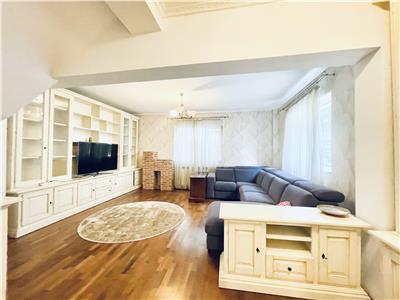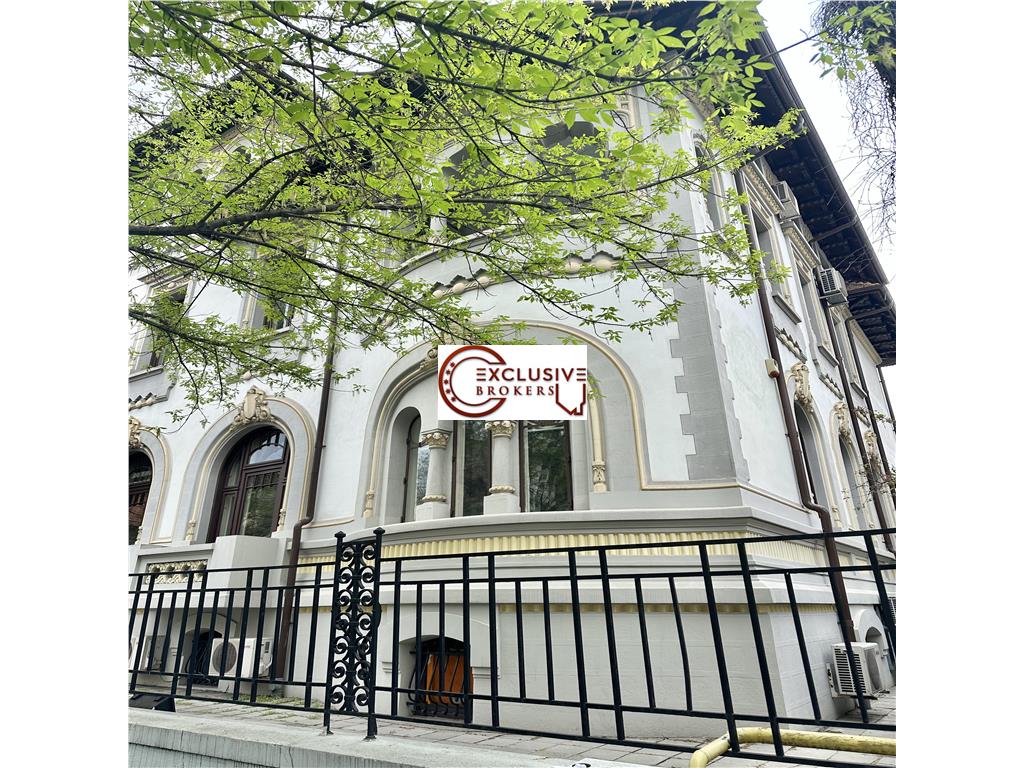
Representative Historical Villa for Sale//Dacia Blvd//
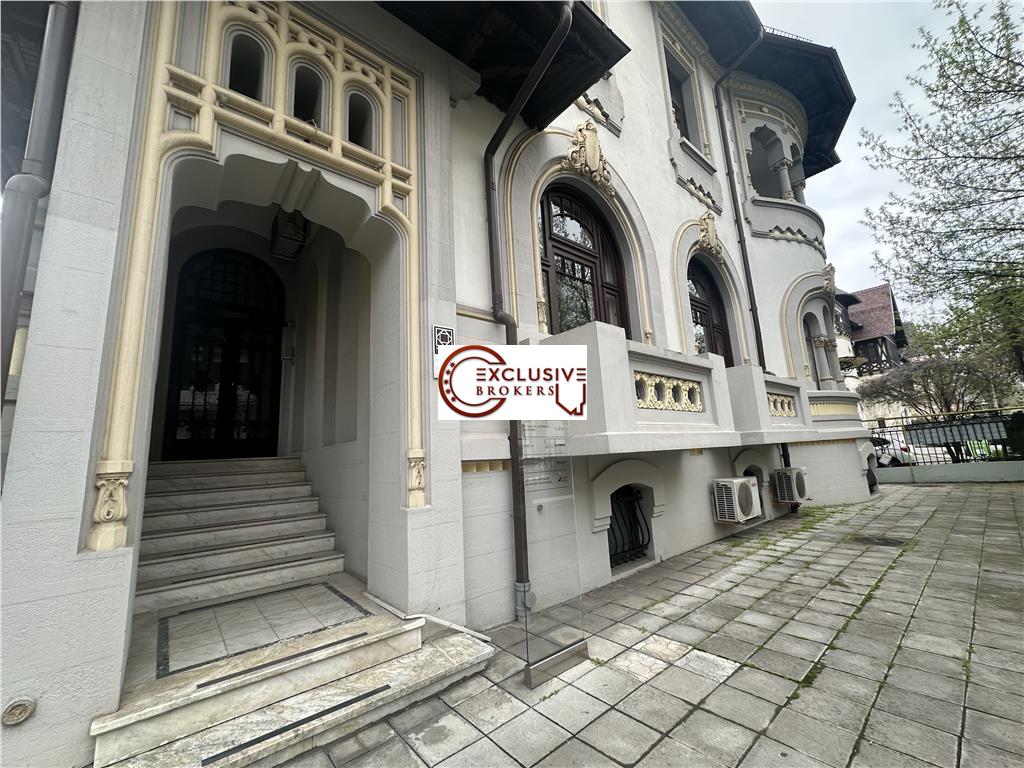
Representative Historical Villa for Sale//Dacia Blvd//
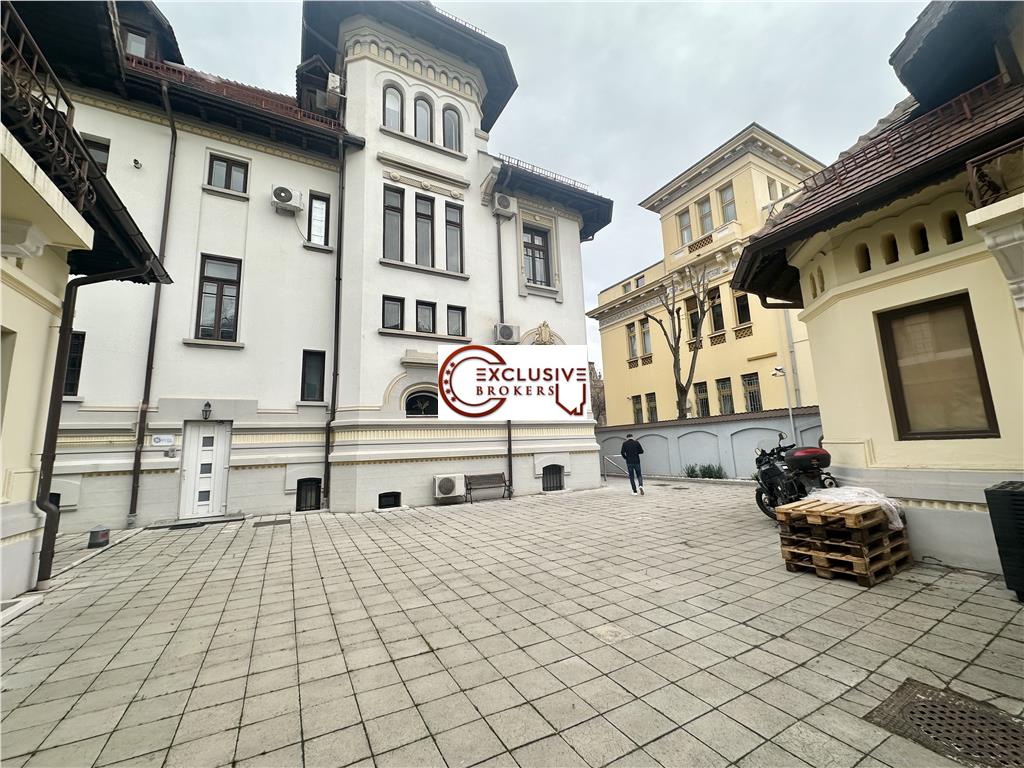
Representative Historical Villa for Sale//Dacia Blvd//
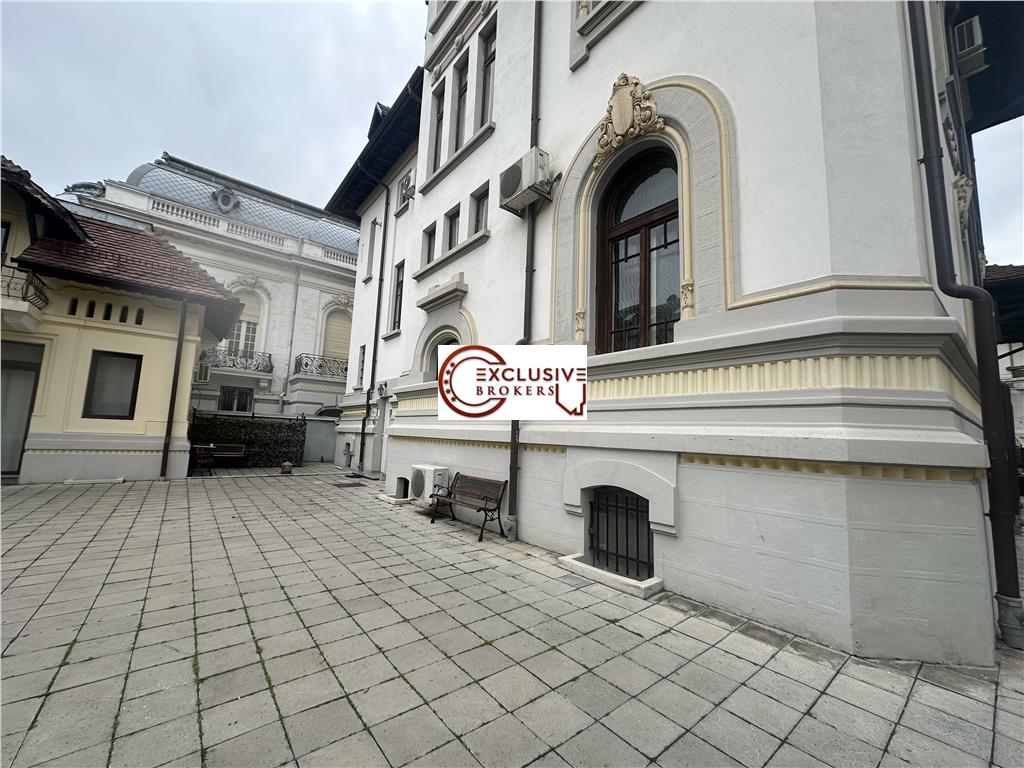
Representative Historical Villa for Sale//Dacia Blvd//
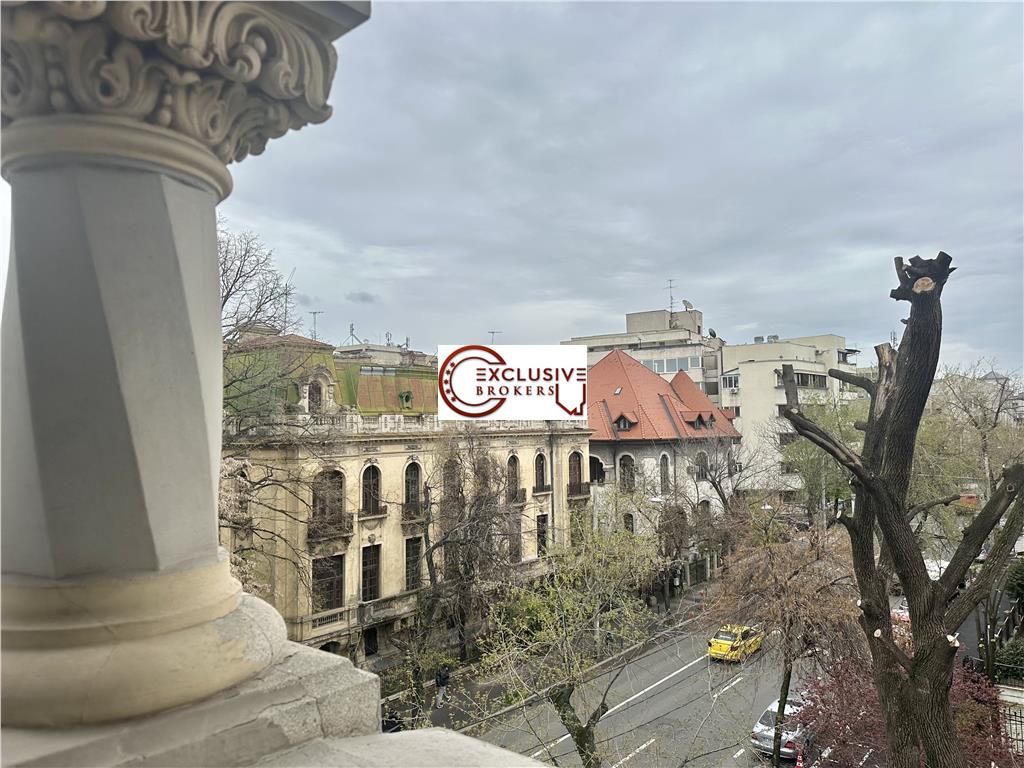
Representative Historical Villa for Sale//Dacia Blvd//
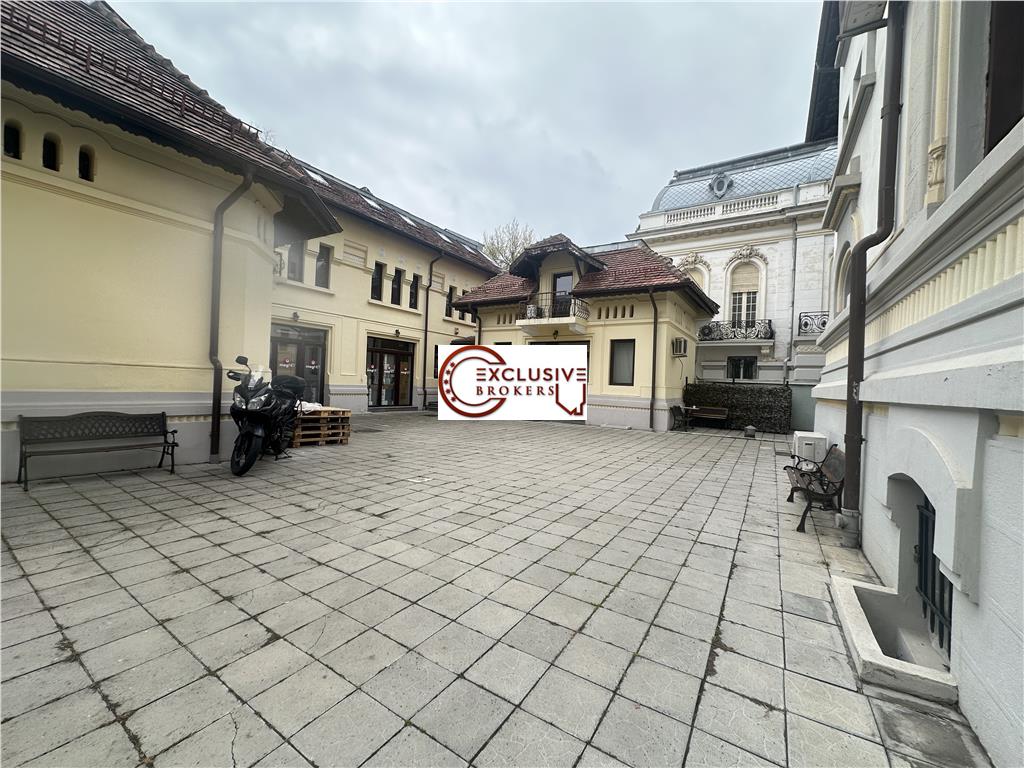
Representative Historical Villa for Sale//Dacia Blvd//
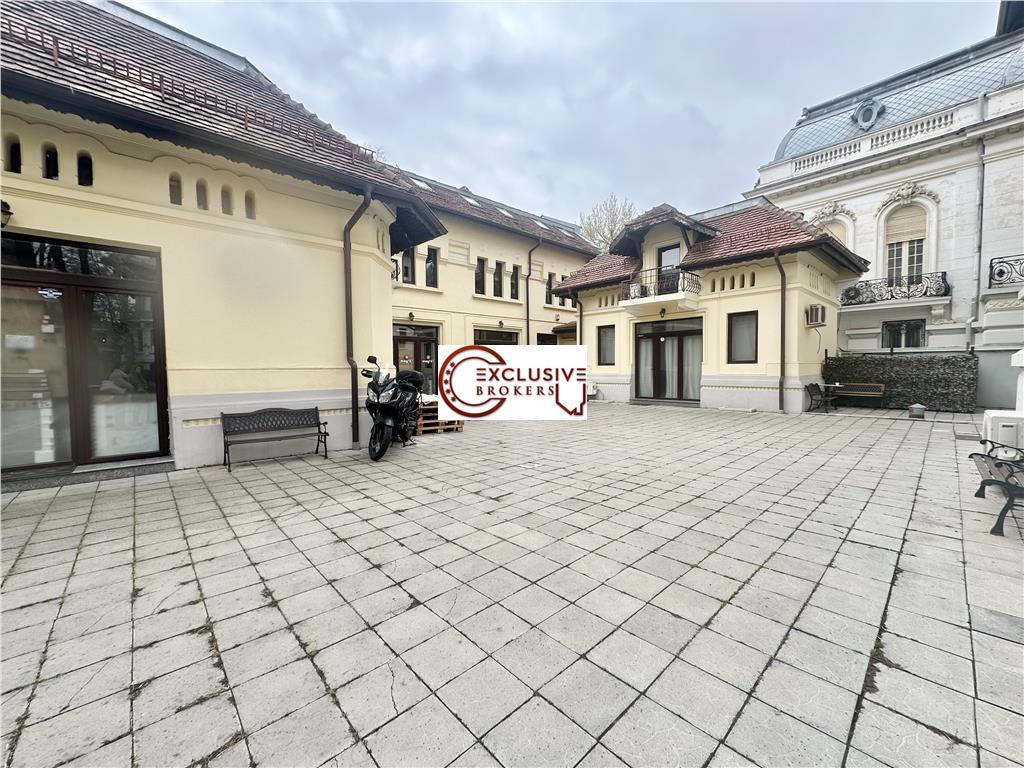
Representative Historical Villa for Sale//Dacia Blvd//
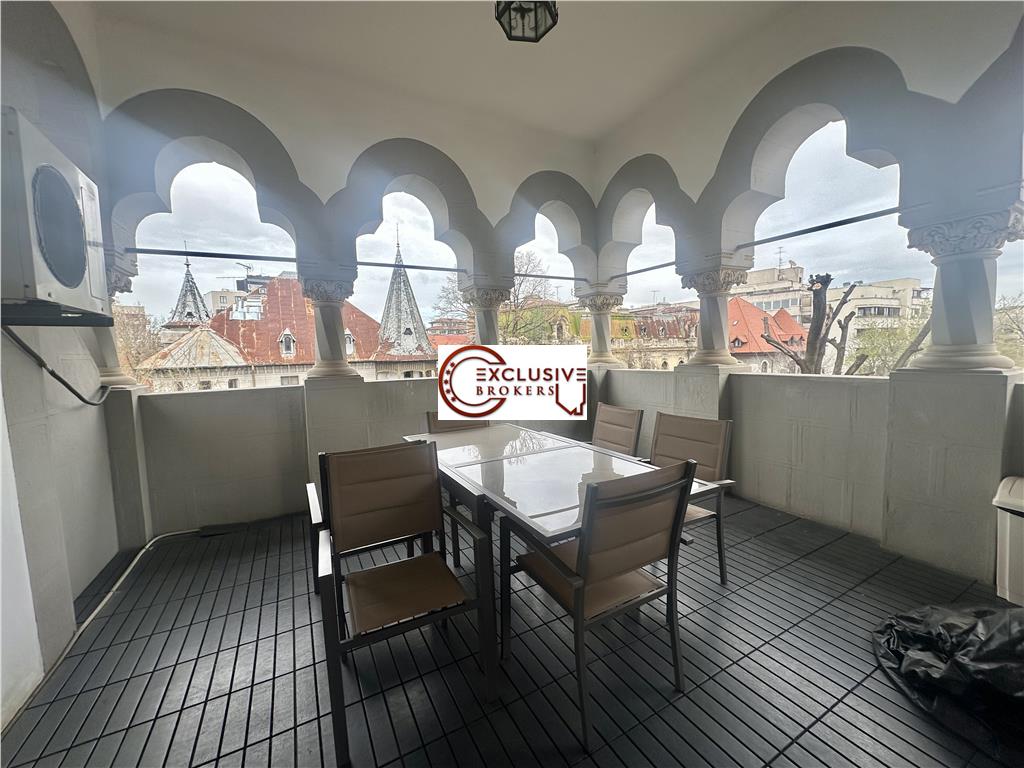
Representative Historical Villa for Sale//Dacia Blvd//
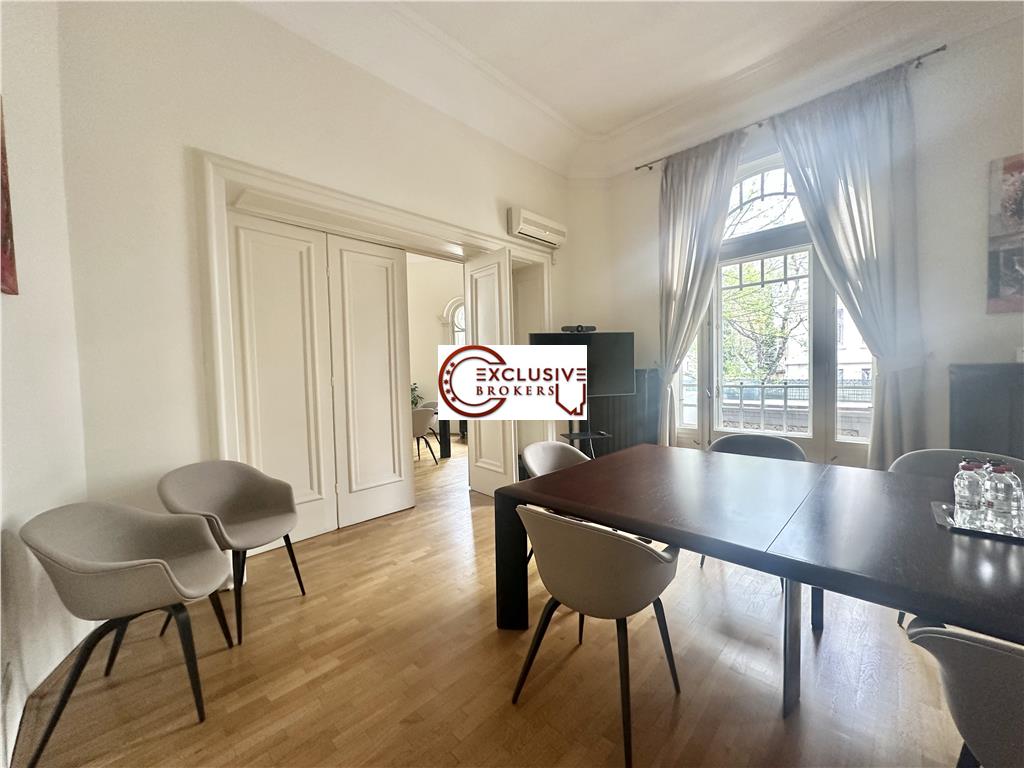
Representative Historical Villa for Sale//Dacia Blvd//
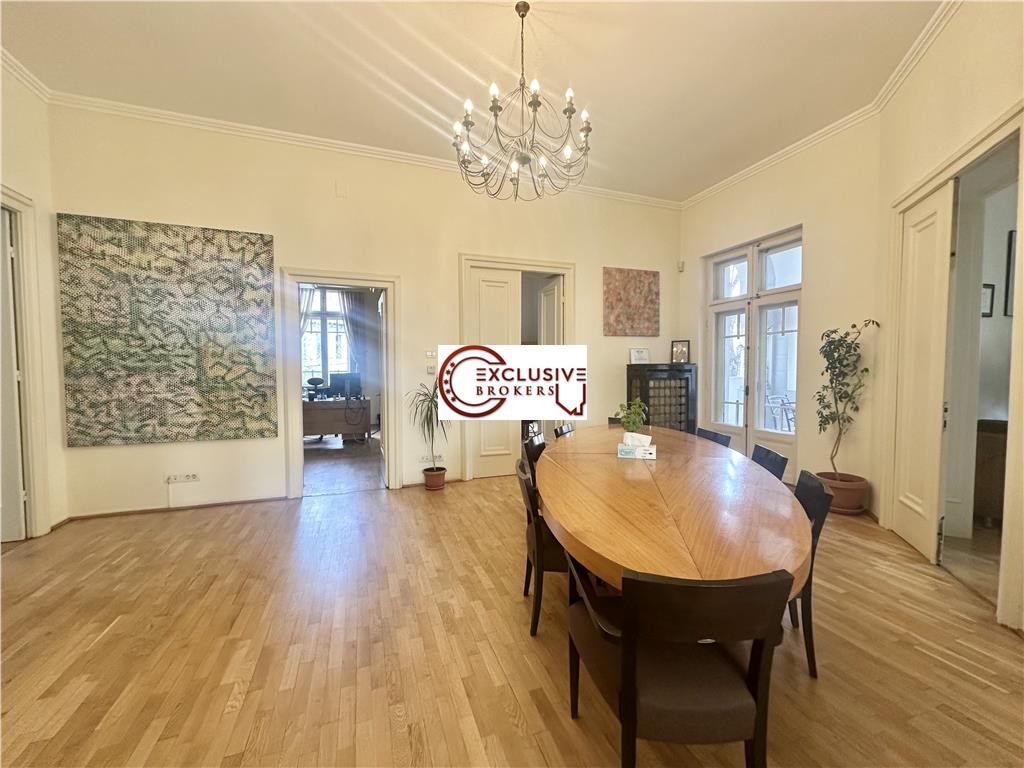
Representative Historical Villa for Sale//Dacia Blvd//
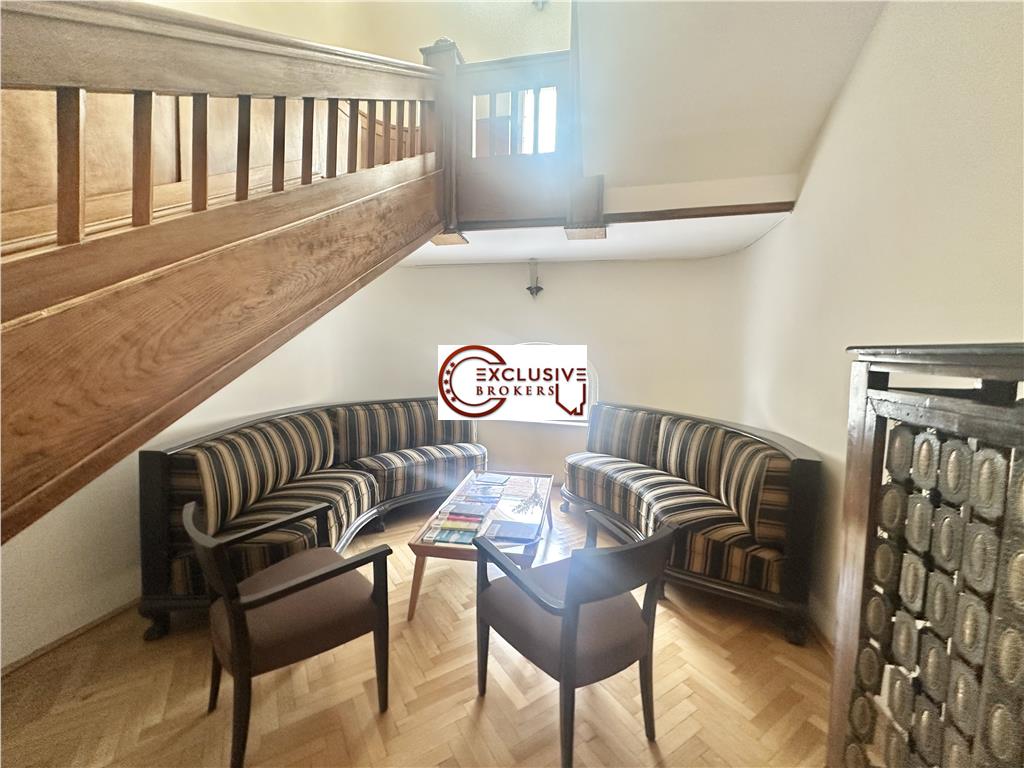
Representative Historical Villa for Sale//Dacia Blvd//
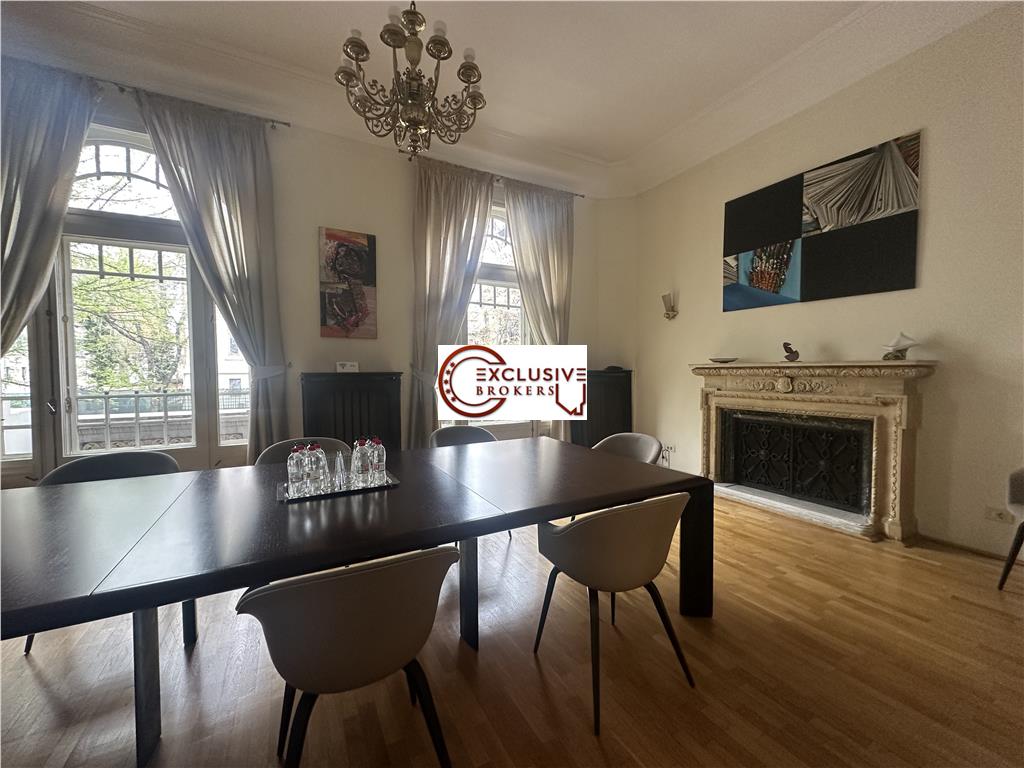
Representative Historical Villa for Sale//Dacia Blvd//
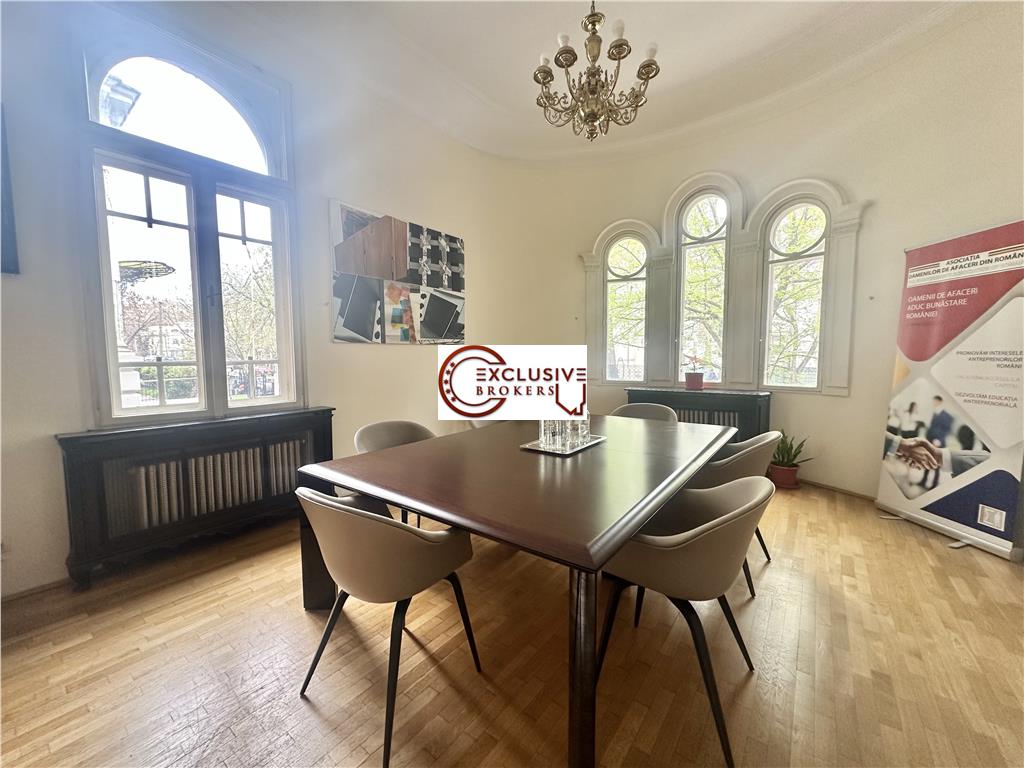
Representative Historical Villa for Sale//Dacia Blvd//
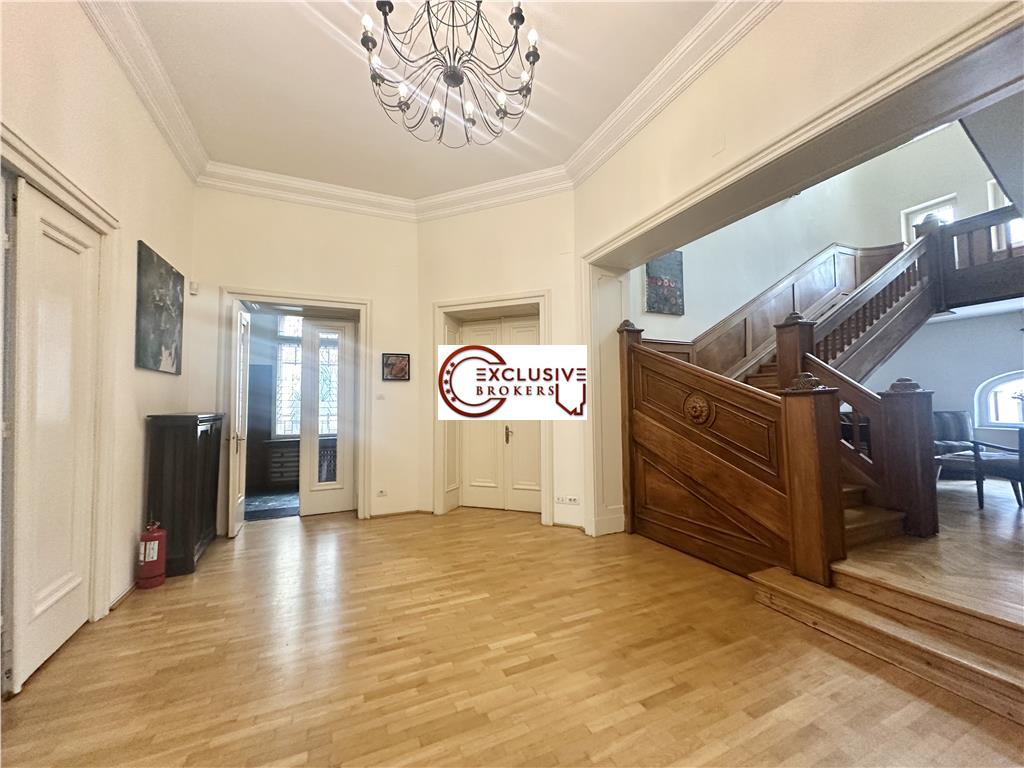
Representative Historical Villa for Sale//Dacia Blvd//
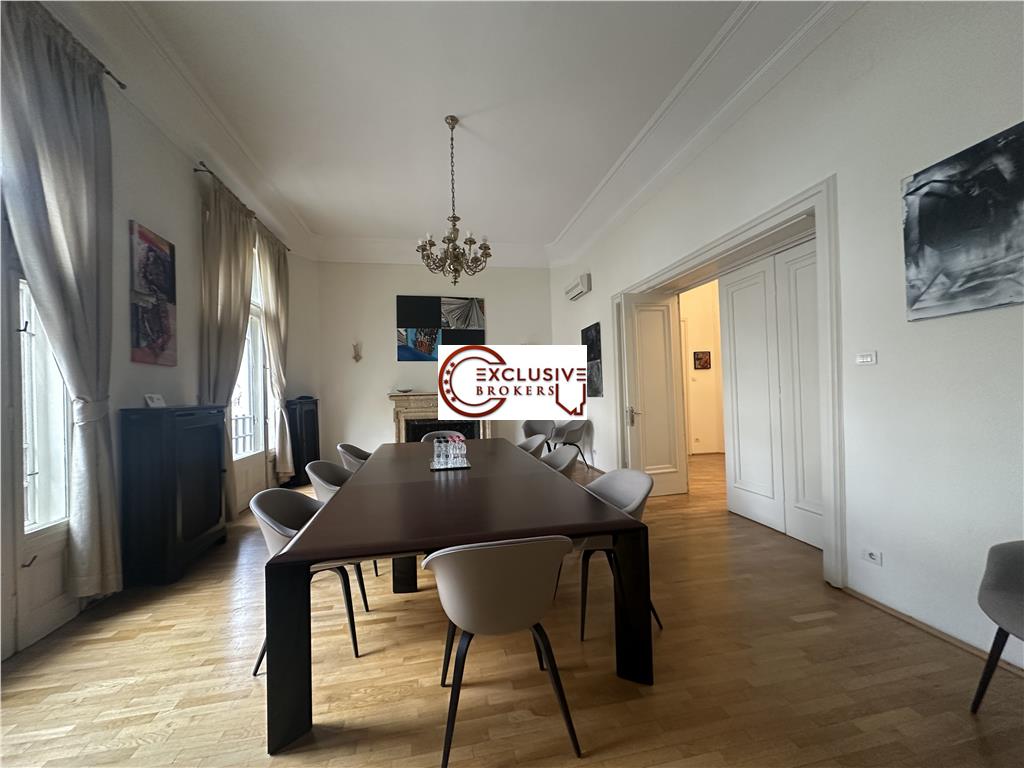
Representative Historical Villa for Sale//Dacia Blvd//
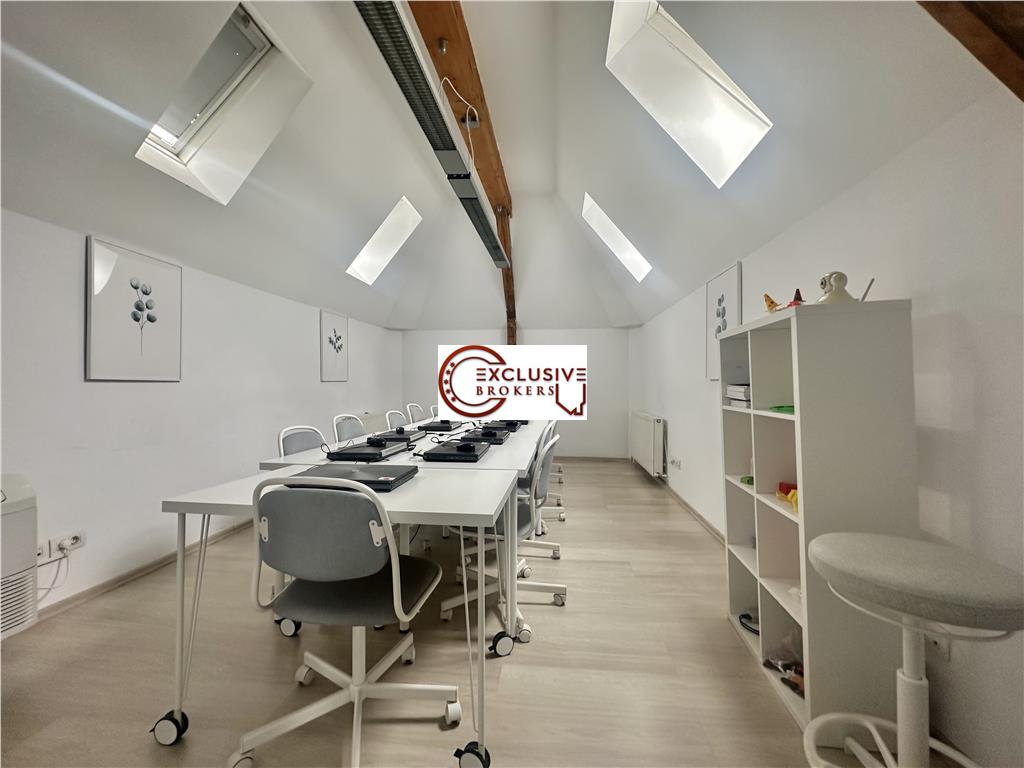
Representative Historical Villa for Sale//Dacia Blvd//
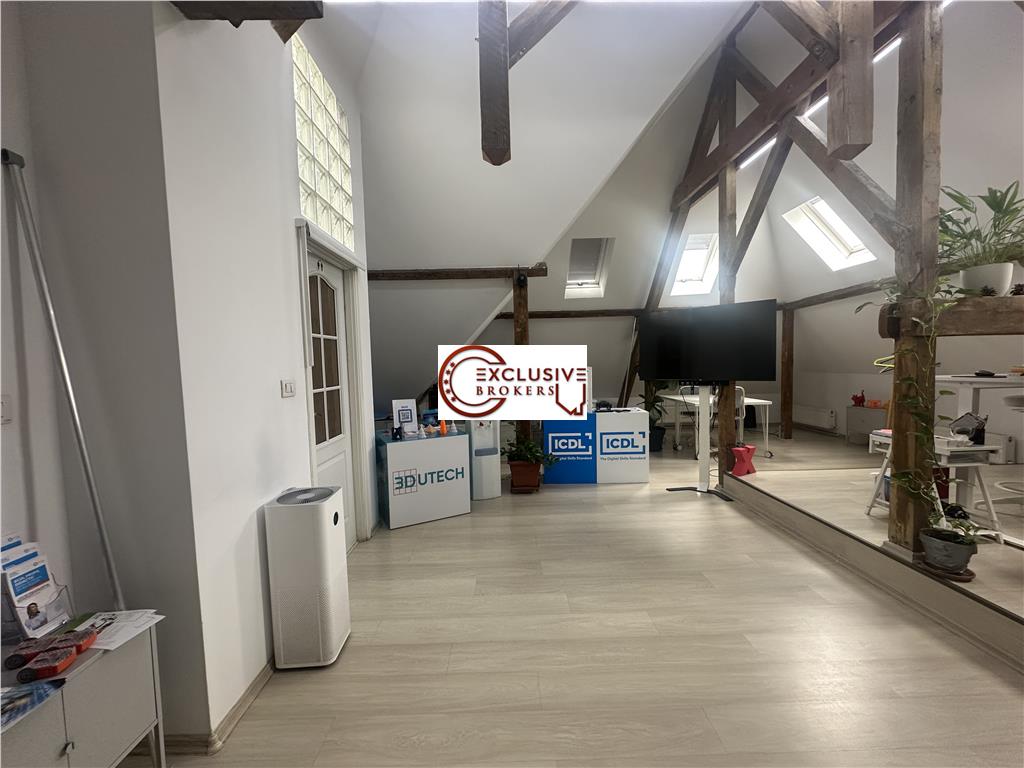
Representative Historical Villa for Sale//Dacia Blvd//
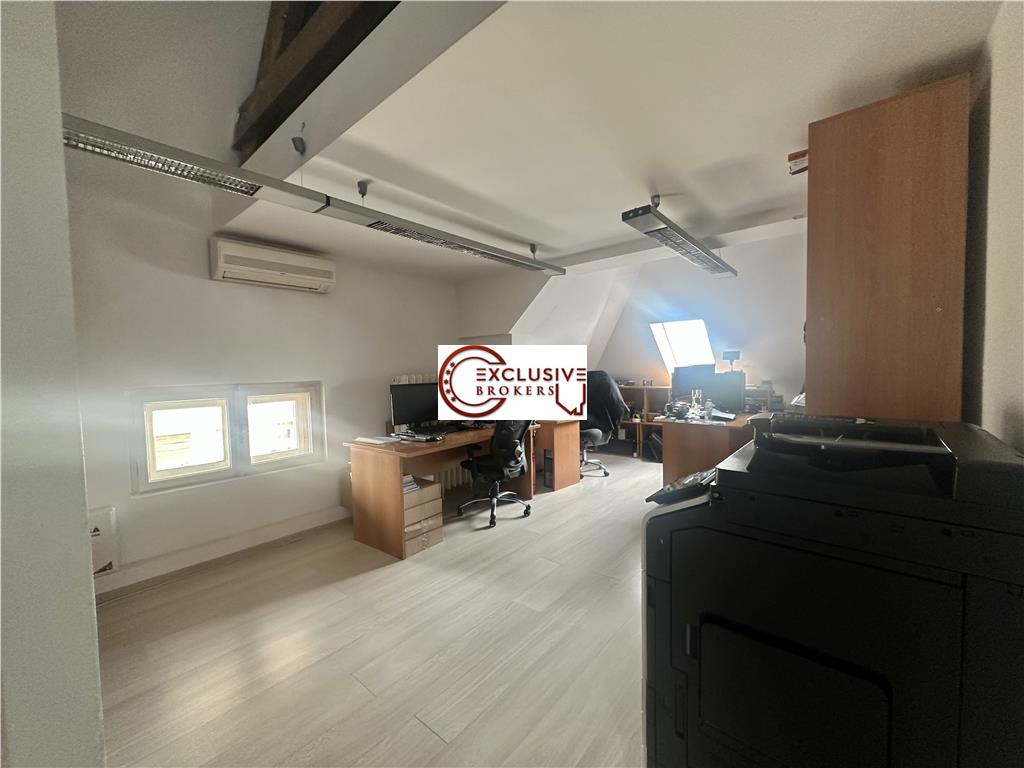
Representative Historical Villa for Sale//Dacia Blvd//
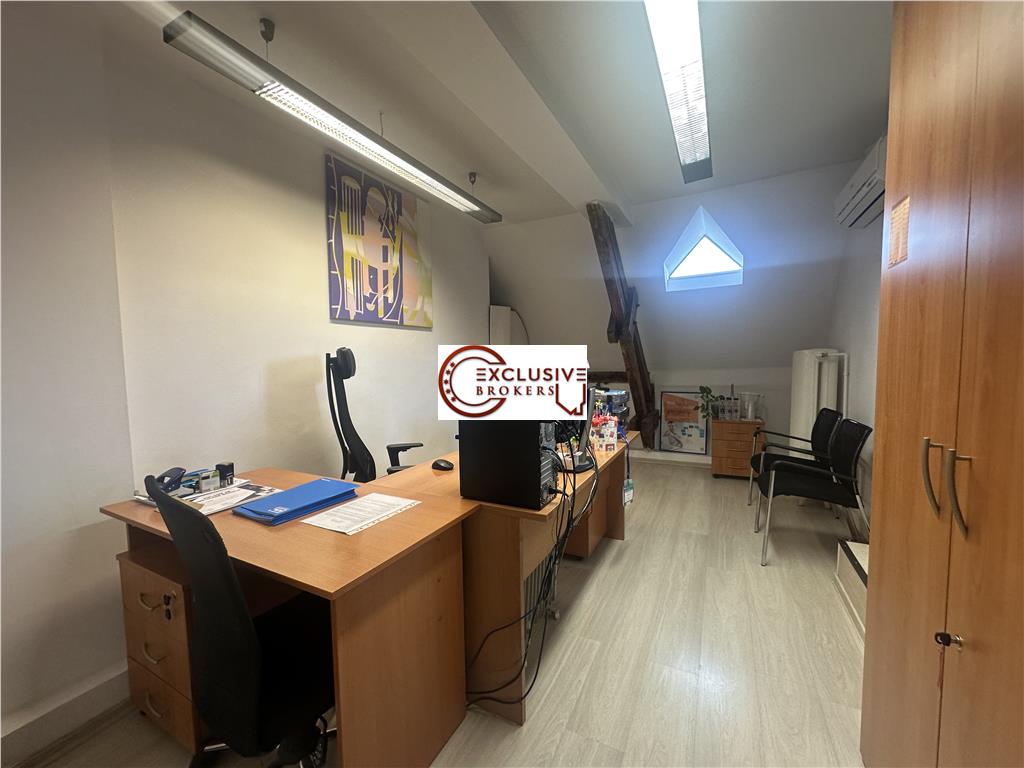
Representative Historical Villa for Sale//Dacia Blvd//
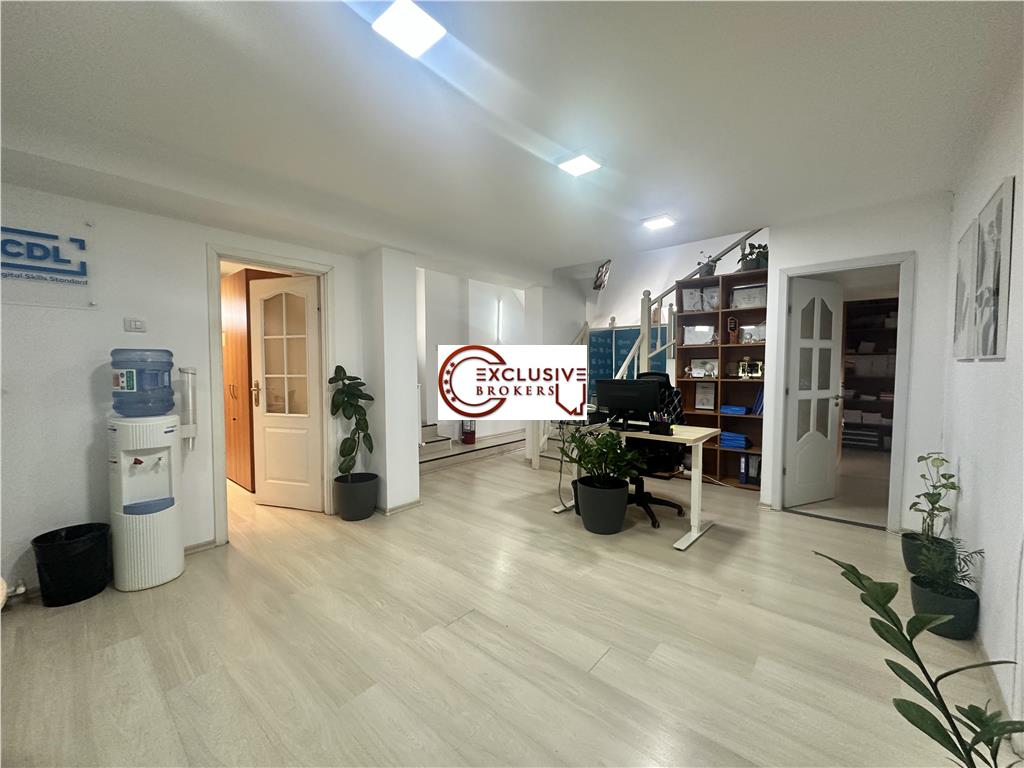
Representative Historical Villa for Sale//Dacia Blvd//
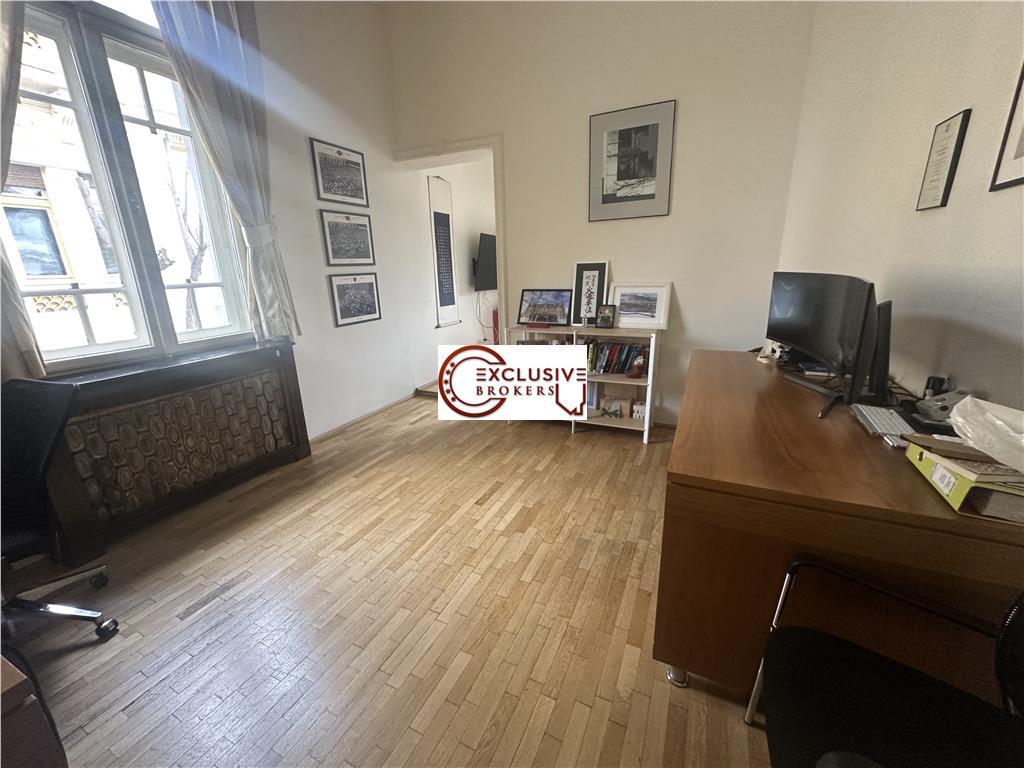
Representative Historical Villa for Sale//Dacia Blvd//
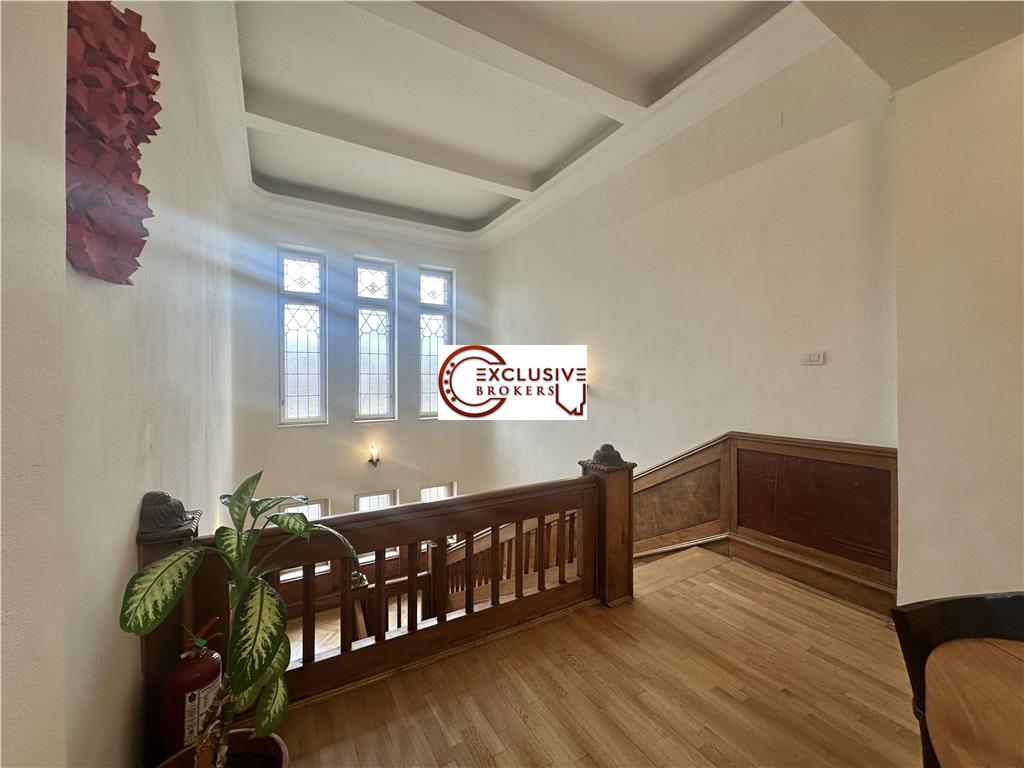
Representative Historical Villa for Sale//Dacia Blvd//
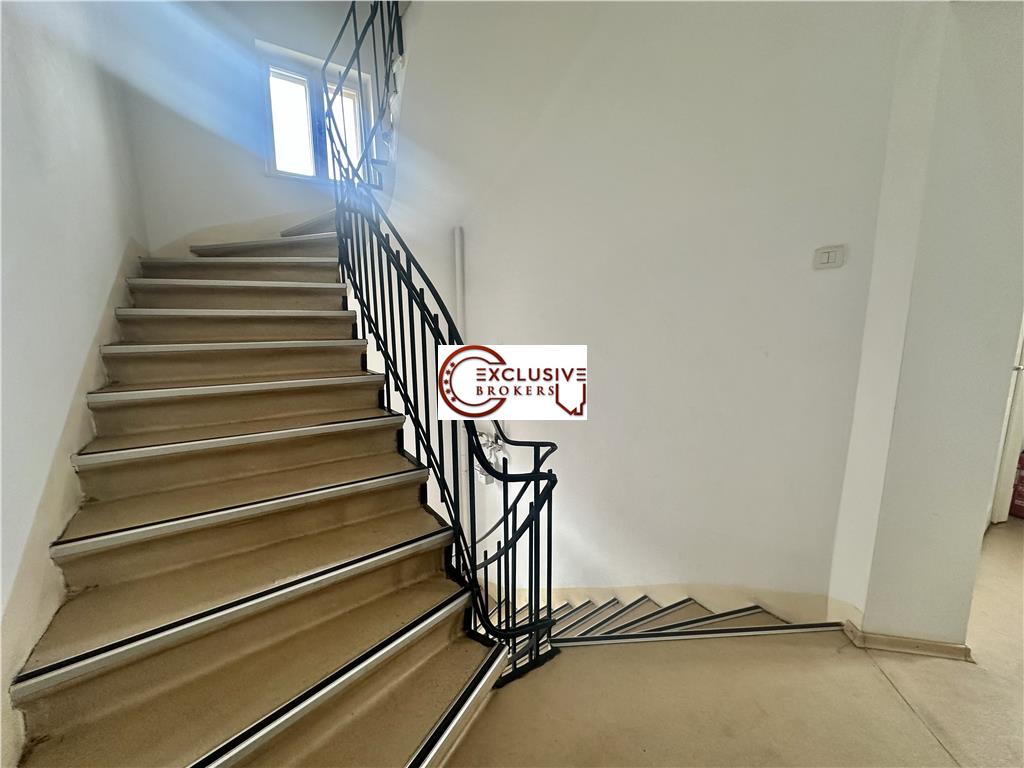
Representative Historical Villa for Sale//Dacia Blvd//
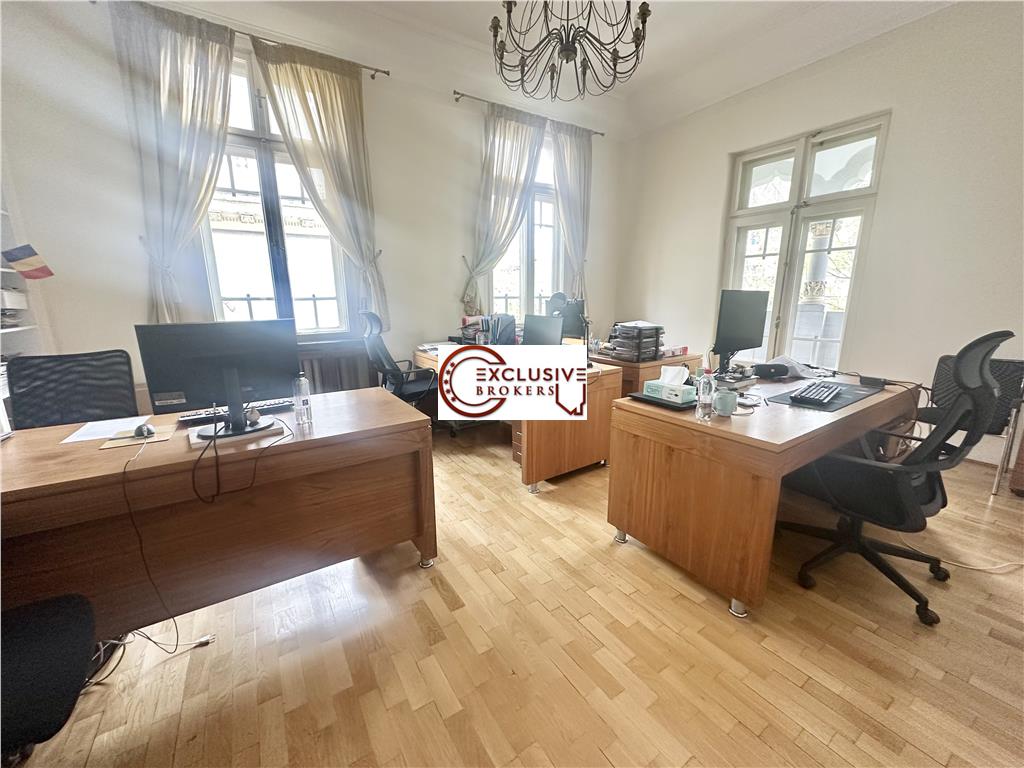
Representative Historical Villa for Sale//Dacia Blvd//
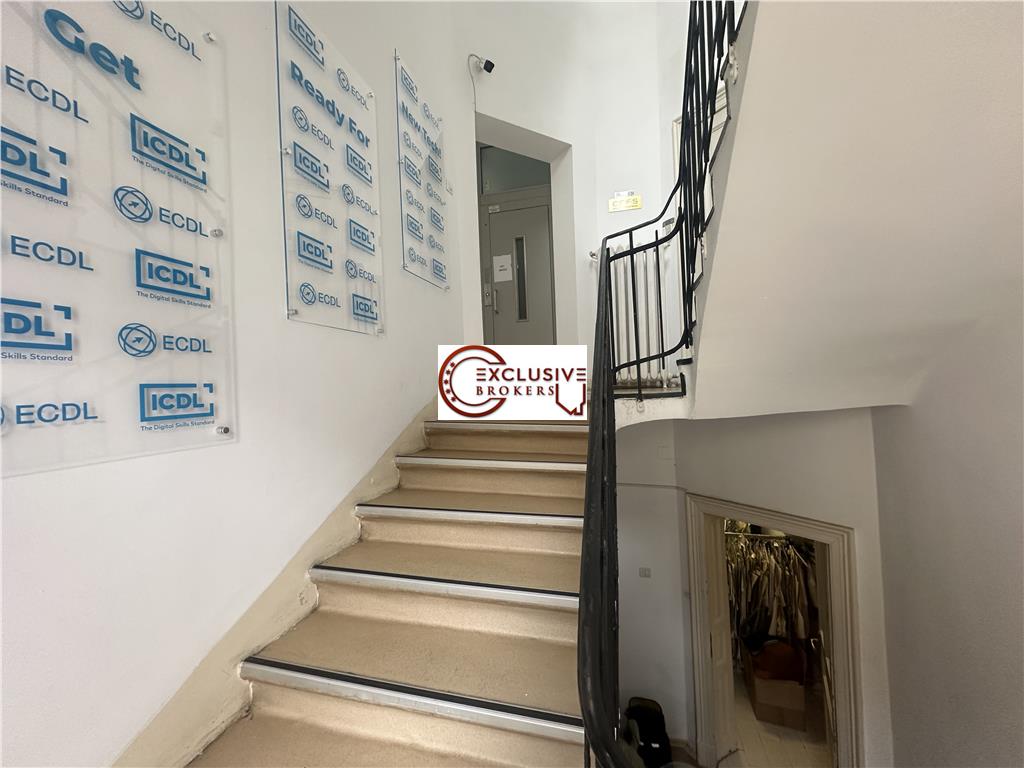
Representative Historical Villa for Sale//Dacia Blvd//
€ 6,000,000
Representative Historical Villa for Sale//Dacia Blvd//
Bucuresti,
zona Gradina Icoanei,
Reper: Park Ioanid
- Actualizat la: 26 Aprilie 2025
Descriere oferta
Representative Villa for Sale – 56 Dacia Boulevard
We present a remarkable property for sale, located at 56 Dacia Boulevard. This historic estate consists of a complex of three buildings, classified as a historic monument, built around 1921 in the Neo-Romanian architectural style. The villa underwent structural reinforcement and complete renovation in 1996, followed by another extensive renovation in 2004.
The property spans a 900 m² plot and is composed of three buildings with a total constructed surface of approx 1330 sqm:
- Building A (800 sqm): Includes a basement, ground floor, first and second floors, and an attic, with a footprint of 178 m². It connects to the basement of Building B through a fully functional and renovated underground tunnel, currently used for storage.
- Building B(470 sqm): Suitable for offices, a consulate, or other purposes, this structure consists of a ground floor, first floor, and attic, with a footprint of 140 m².
- Building C (61 sqm): A separate unit with a total area of 70 m².
History & Usage
Previously, the villa served as an embassy headquarters and is now used as office space, benefiting from its prime ultra-central location and versatile spaces.
Prime Location
Situated between Grădina Icoanei Park and Ioanid Garden, the property offers direct views and access to both the park and the main boulevard.
Exterior Features
- Spacious inner courtyard paved with mosaic concrete slabs.
- Historic monument (Class B), recognized nationally and internationally for its exceptional Neo-Romanian architecture.
- Gothic-inspired façade decorations with trefoil-arched loggias.
Interior Highlights
- The main entrance features an imposing metal door adorned with wrought iron elements, which are also present in other decorative details of the house.
- Stained glass windows and marble-clad staircases and hallways.
- The main building’s ground and first floors boast impressive ceiling heights exceeding 3.80 meters, while other areas have heights above 2.80 meters.
This property is a prestigious investment opportunity, ideal for an embassy, headquarters, or premium office space, combining architectural elegance, history, and prime location.
Locatie
Localitate:
Bucuresti
Zona:
Gradina Icoanei
Reper:
Park Ioanid
Detalii oferta
Numar Camere: 20+
Suprafata utila: 1000 mp
Suprafata Teren: 890 mp
Numar Dormitoare: 20+
Numar Bai: 7
Numar Balcoane: 2
Front: 25 ml / nr fronturi 1
Deschidere: 25 ml
Etaj: 2/
Numar Bucatarii: 2
An Constructie: 1940
Alte caracteristici
Acces auto: Acces auto
Destinatie: Locuinta/Birou
Materiale: Beton Armat
Structura: Beton
Teren imprejmuit: Teren imprejmuit
Tip: Individuala
Tip Curte: Individuala
Oferte similare
Vanzare SMART HOME Villa D+P+1+M// Primaverii
ID: 2184, Primaverii
Mediterranean Villa//Modern Design//Privacy and Mature Garden
ID: 1981, Piata Presei Libere
Vila cocheta destinatie versatila//Domenii//80 sqm//Renovata integral
ID: 2181, Domenii
VILA IMPRESIONANTA DESCHIDERE LAC//TEREN 2600 MP//FINISAJE DE EXCEPTIE//
ID: 1861, Tei
VANZARE VILA HERASTRAU! 1147 mp GRADINA|PISCINA
ID: 1675, Herastrau
Vila cu 5 camere//Complex privat //Parc Herastrau//Ambasada Chinei
ID: 2027, Herastrau
Vanzare SMART HOME Villa D+P+1+M// Primaverii
ID: 2184, Primaverii
Mediterranean Villa//Modern Design//Privacy and Mature Garden
ID: 1981, Piata Presei Libere
Vila cocheta destinatie versatila//Domenii//80 sqm//Renovata integral
ID: 2181, Domenii
VILA IMPRESIONANTA DESCHIDERE LAC//TEREN 2600 MP//FINISAJE DE EXCEPTIE//
ID: 1861, Tei
VANZARE VILA HERASTRAU! 1147 mp GRADINA|PISCINA
ID: 1675, Herastrau
Vila cu 5 camere//Complex privat //Parc Herastrau//Ambasada Chinei
ID: 2027, Herastrau
Vanzare SMART HOME Villa D+P+1+M// Primaverii
ID: 2184, Primaverii
Mediterranean Villa//Modern Design//Privacy and Mature Garden
ID: 1981, Piata Presei Libere
Vila cocheta destinatie versatila//Domenii//80 sqm//Renovata integral
ID: 2181, Domenii
VILA IMPRESIONANTA DESCHIDERE LAC//TEREN 2600 MP//FINISAJE DE EXCEPTIE//
ID: 1861, Tei
VANZARE VILA HERASTRAU! 1147 mp GRADINA|PISCINA
ID: 1675, Herastrau
Vila cu 5 camere//Complex privat //Parc Herastrau//Ambasada Chinei
ID: 2027, Herastrau



























